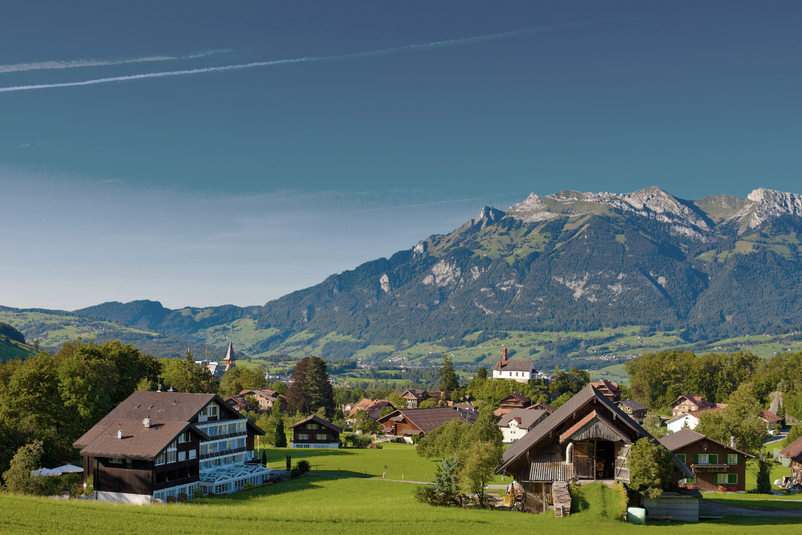A la carte
A la carte
MONTHEY
Construction of a chalet divided in two apartments.
One upstairs for the owner and the other one to rent.
OBJECTIVES: Harmony between habitation and natural environment, increasing relation between interior and exterior space. Create a sense of immersion in nature while having the great feeling of shelter.
SOLUTIONS: Prospect and refuge. One bright and open space and another cozy, warm and protected. The first one includes: expanses of windows, balconies, and minimum of walls, a wide view of the nature and a lot of light. The other one cozy, warm and protected. It is developed into 3 walls like boxes with friendly scale where we can feel comfortable to rest or feel protected away from the windows.
Surrounded by aspens and firs
Hidden between the mountains, the chalet can offer a relaxing retreat from the world, a perfect refuge after skiing but also a place where family and friends can converge during the holidays.
The most evident decoration had to come from the scenery. Generous expanses of glass were placed to take advantage of the picture-postcard views. Balconies were created to extend the interior into nature. From the outside the chalet was built with a very modern approach.
Concrete and rust were selected precisely for their «brutal» aspect perfectly matching the wild environment.
Midcentury-Modern Furniture
The Chalet dressed and laid on the mountains, along with a concrete cantilever under the living room area, reminds slightly of the Modernist Architecture. For this reason it seems apparant to use funrinture from the 50´s.
A selection of Midcentury-modern furnishings, with their clean lines and elegant use of natural materials combined with a few Chinese antiques create a diverse, worldly mix. It warms up the home with few colors.
Furniture, flooring, faucet and bathroom equipment, antiques, and some home textiles were sourced from China.
One of the client requirements was to have these three functional areas: living room, dining room and kitchen bar in one space.
How to avoid a visual chaos?
The kitchen bar into a box
With the impression that it is built into the walls, the kitchen creates two corridors on each side without having doors. It is subtle and integrated into the design.
Playing withe scale
It was important that the quantity of chairs in the room was not obvious. The dining chairs are short and massive whereas the bar chairs are high and light, hidden in the bar.
Mix of shapes
All the furnitures alternate between rectangular and round shapes. Each area seems to be separated from the other.
Focal point for the different areas
Another good way to divide the room and create a confortable space is to use an item for each area which will seem to be the focal point of the area, like a drop lamp, a low table or a carpet.
Force and Natural Purety of the Mountains
In the master bathroom, the minimalist design was created to fit in a small space: wc, bathtub, shower and two washbasins.
With this spectucalar view from the large window, it was evident to use mineral and brute decor to reflect the mountains. The marble walls and floor are highlighted by white and sharped architectural elements.
All the furniture are made in stone resin custom made from China.
The marble is from Carrare.
PROCESS









